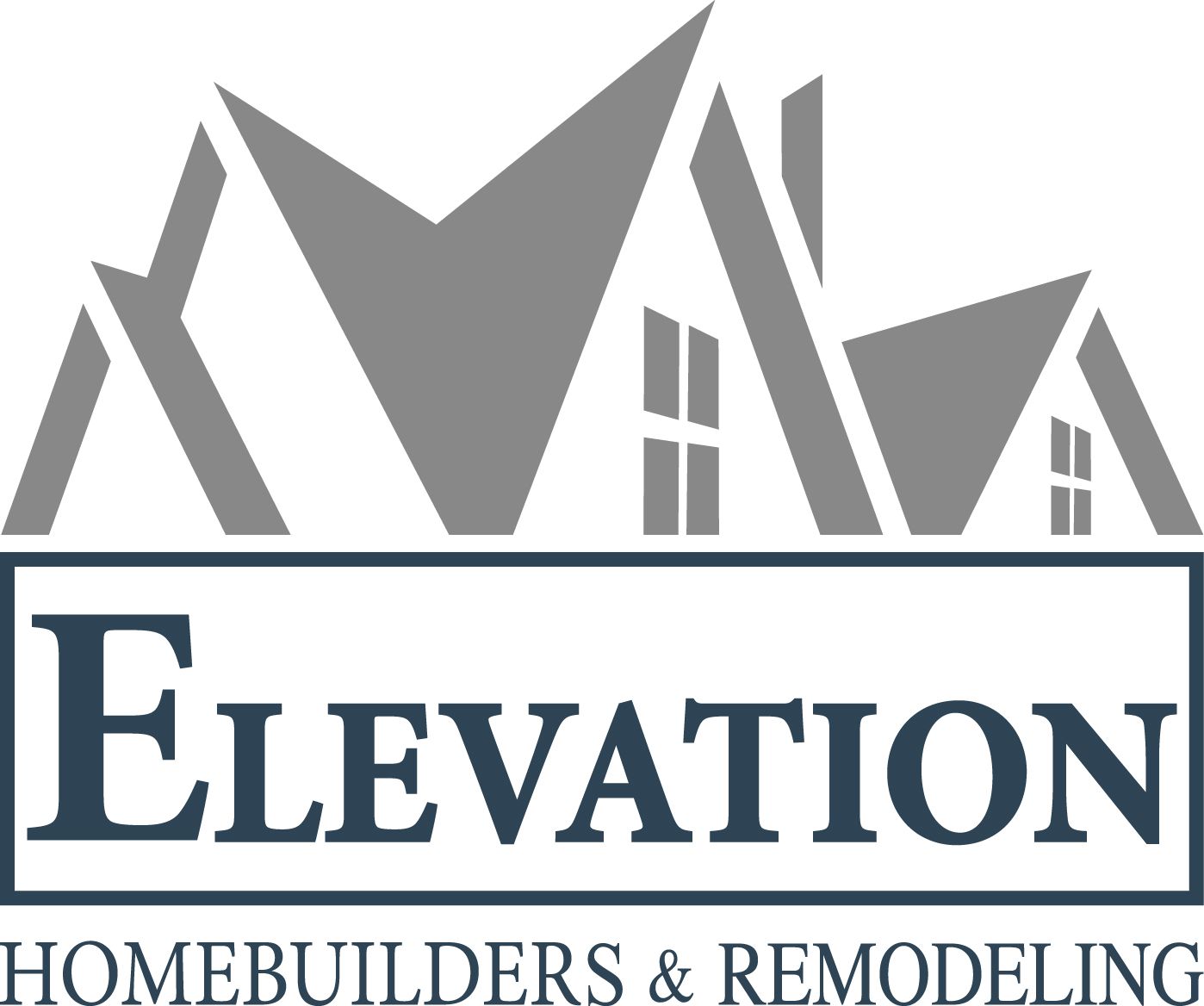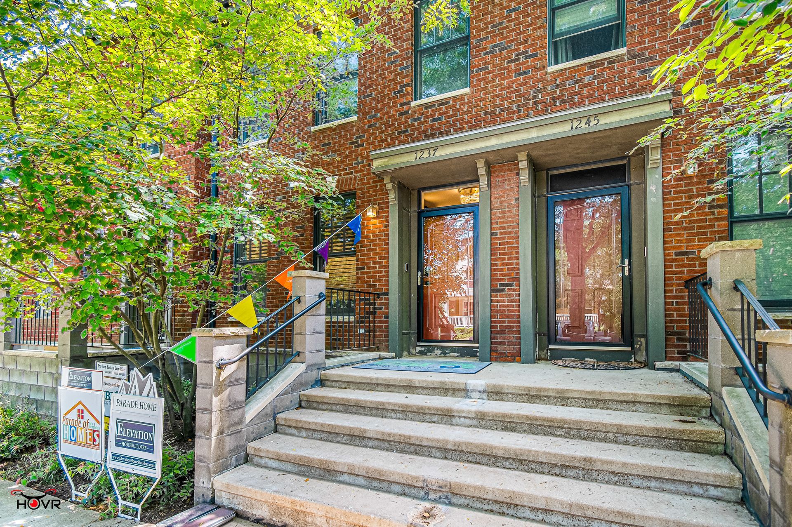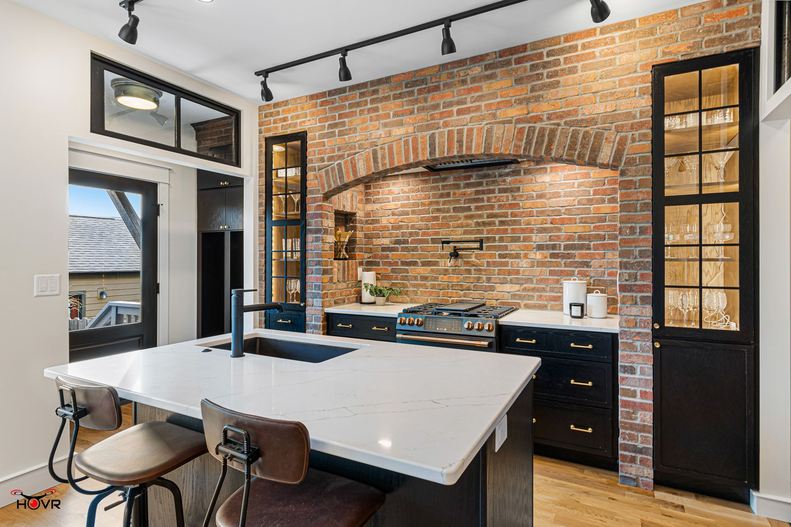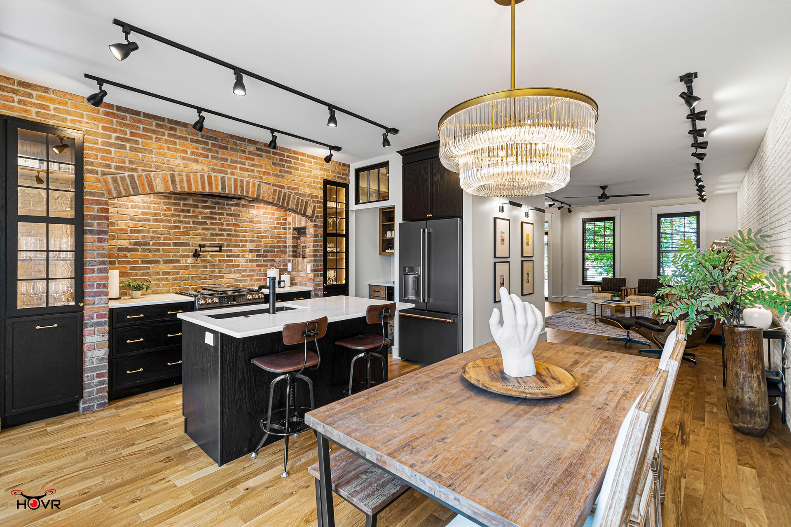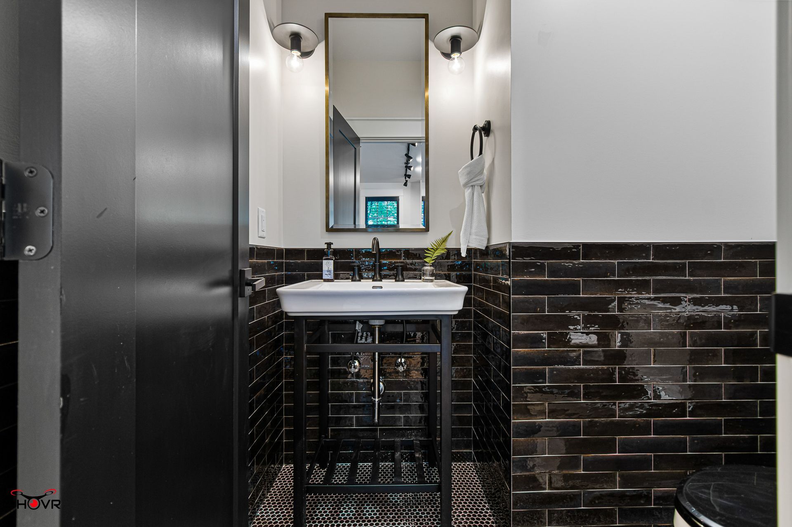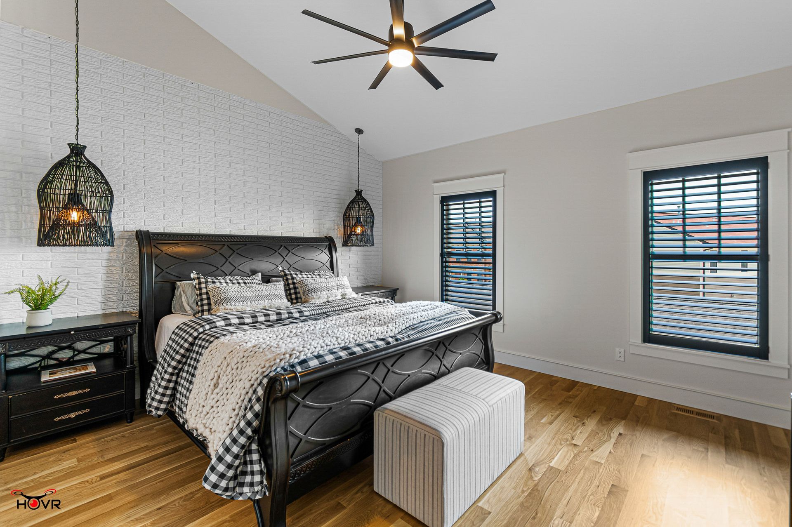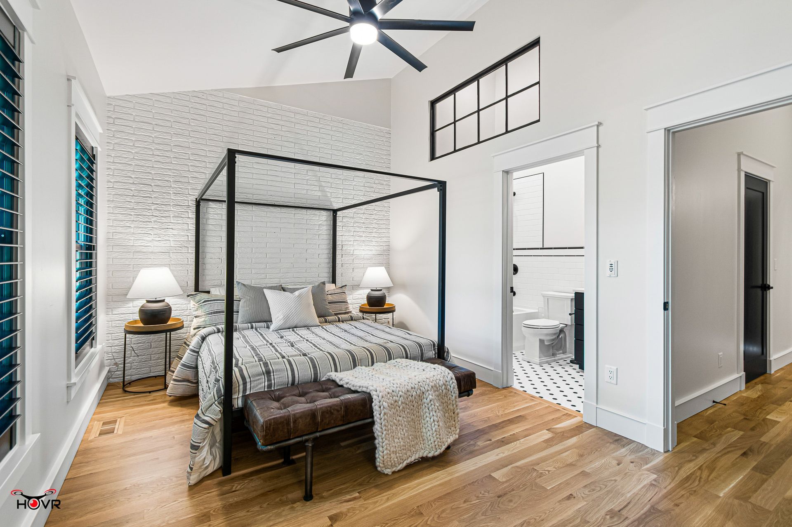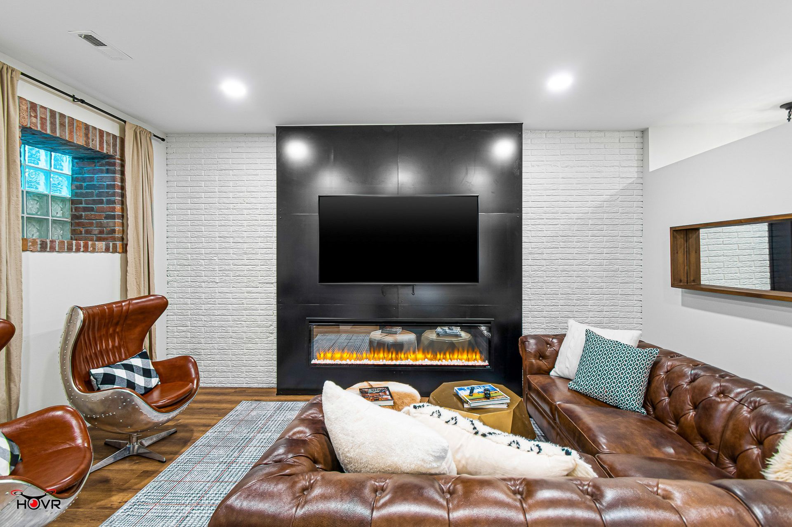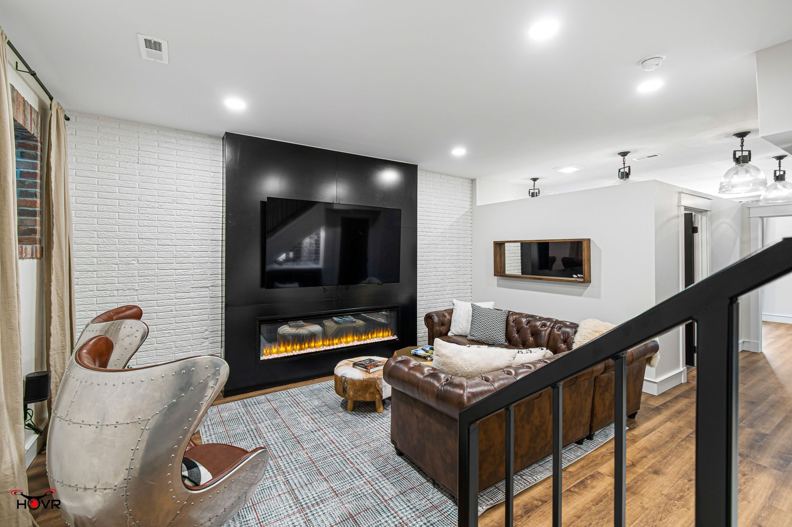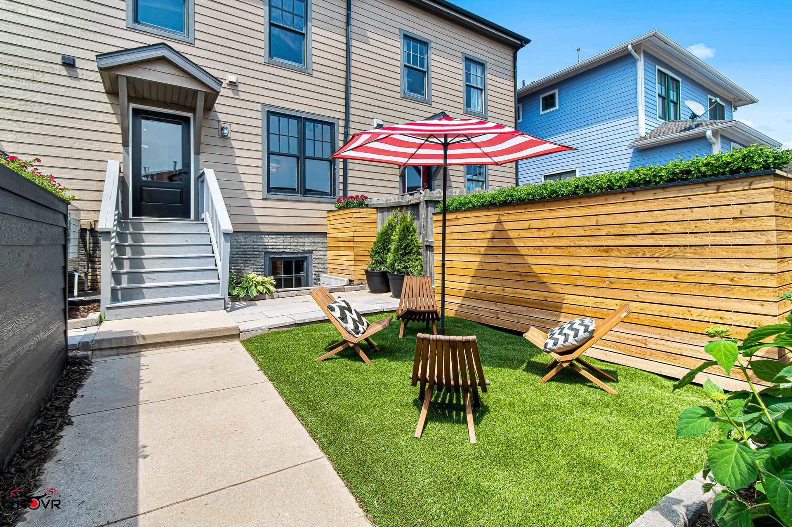Modern Industrial Brownstone
1237 Foster Rd, Iowa City Iowa
Year
2023
Bedrooms
3
Bathrooms
3.5
Area (sq ft)
1,900
This residential Parade remodel at 1237 Foster Road in Iowa City, Iowa, was a transformative project spanning approximately 2,000 square feet. The original dwelling presented a dark and outdated floor plan, accompanied by an unfinished basement. The project's objective was to revitalize the space, addressing both aesthetic and functional aspects of the home.
The renovation commenced with a comprehensive gutting of all cosmetic features, setting the stage for a complete overhaul. A key focus was the reconfiguration of the main floor plan to enhance overall functionality and flow within the living spaces. The exterior boasts a distinctive brick brownstone facade, serving as the inspiration for the interior design aesthetic. For interior finishes, black & brass fixtures were incorporated, along with a custom brick kitchen arch, and metal railings, which seamlessly extended to the custom basement fireplace surround. These features not only added aesthetic appeal but also contributed to a cohesive design language throughout the home.
One notable addition to the remodel is the inclusion of a mudroom "drop zone" strategically placed adjacent to the kitchen. This thoughtful addition enhances accessibility from the garage, providing a designated space for organizing daily essentials and creating a seamless transition from outdoor to indoor living.
